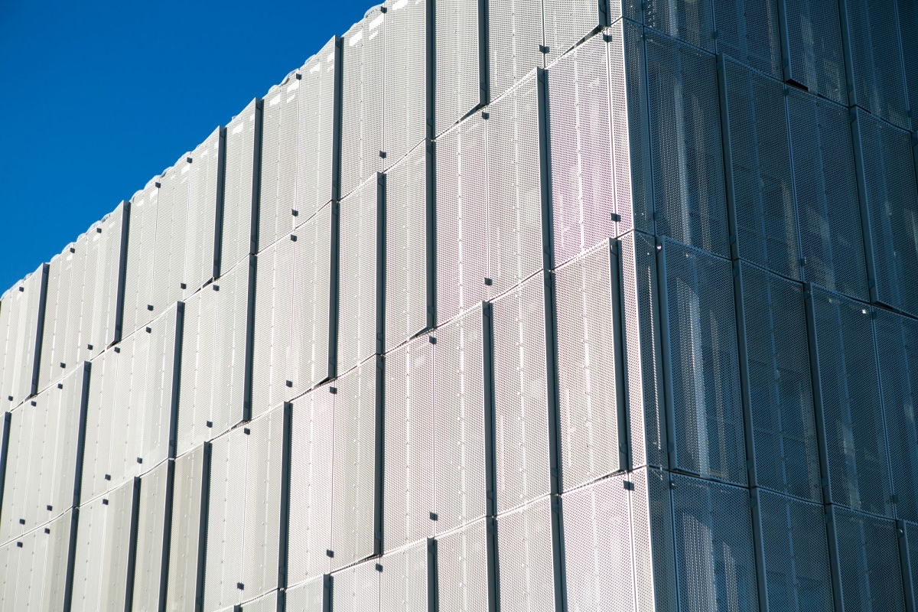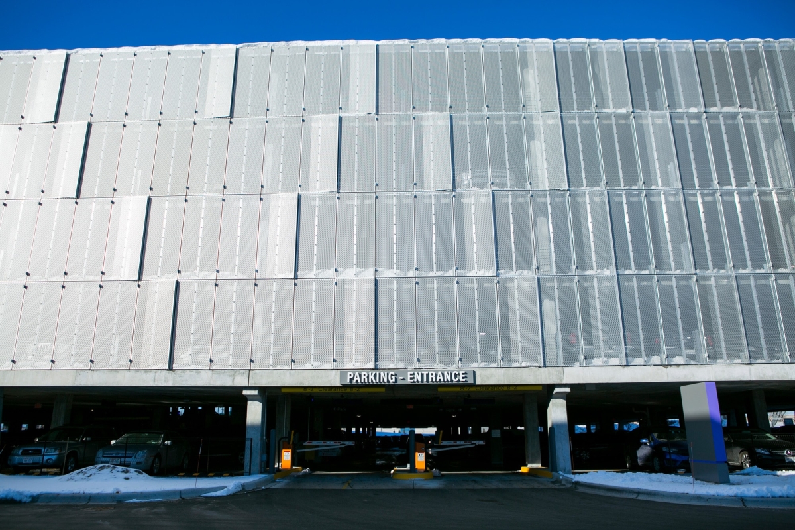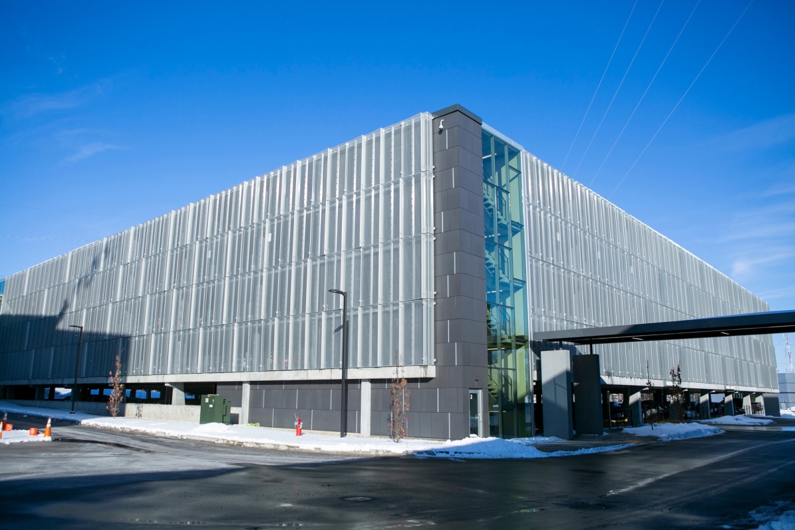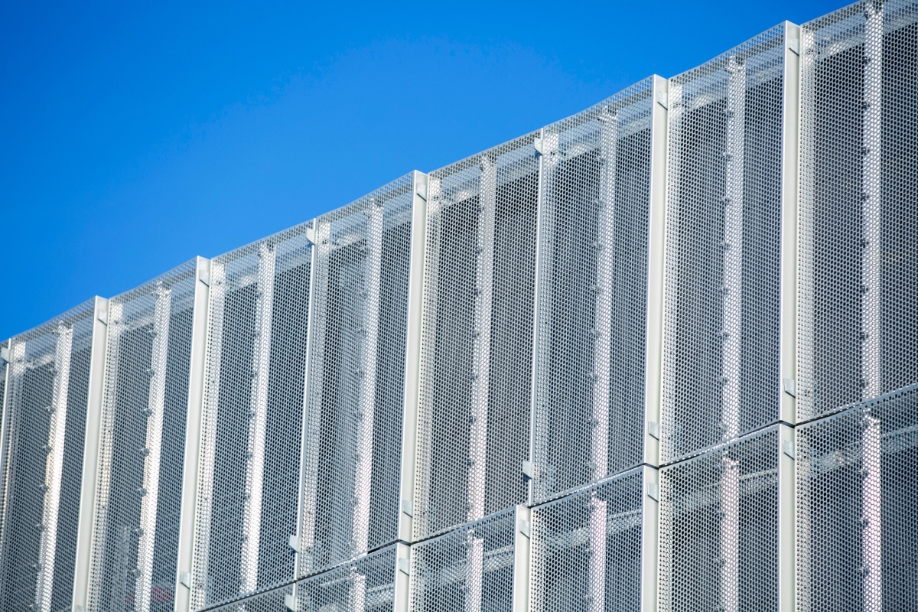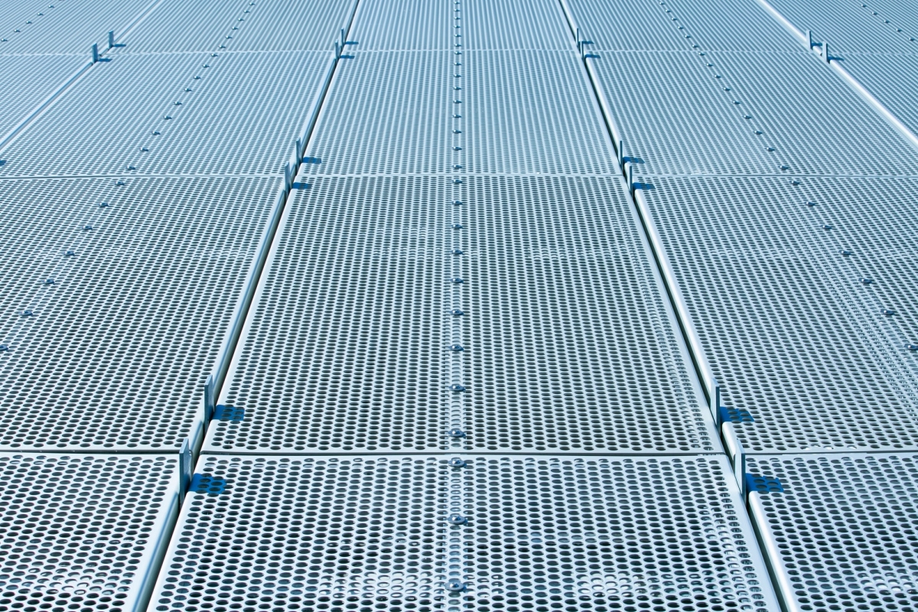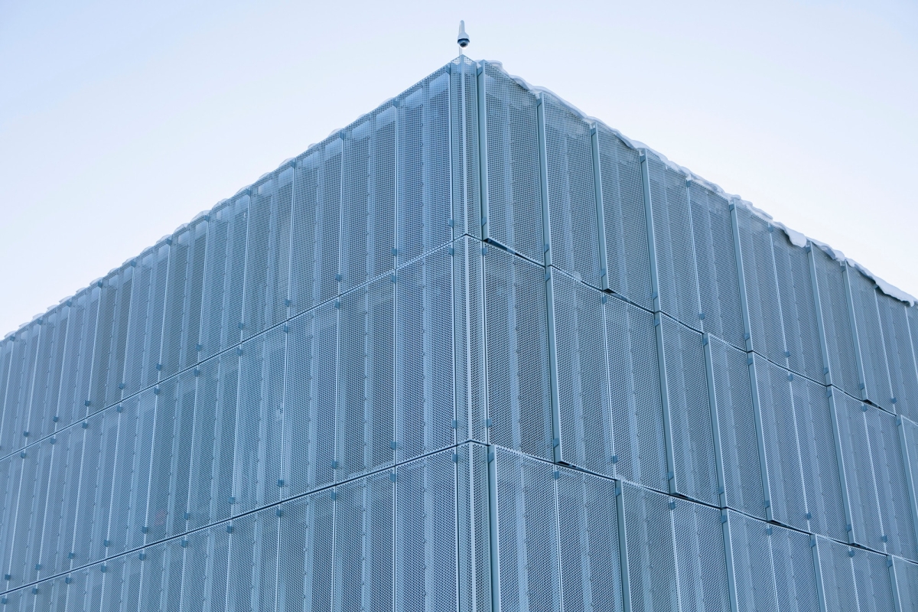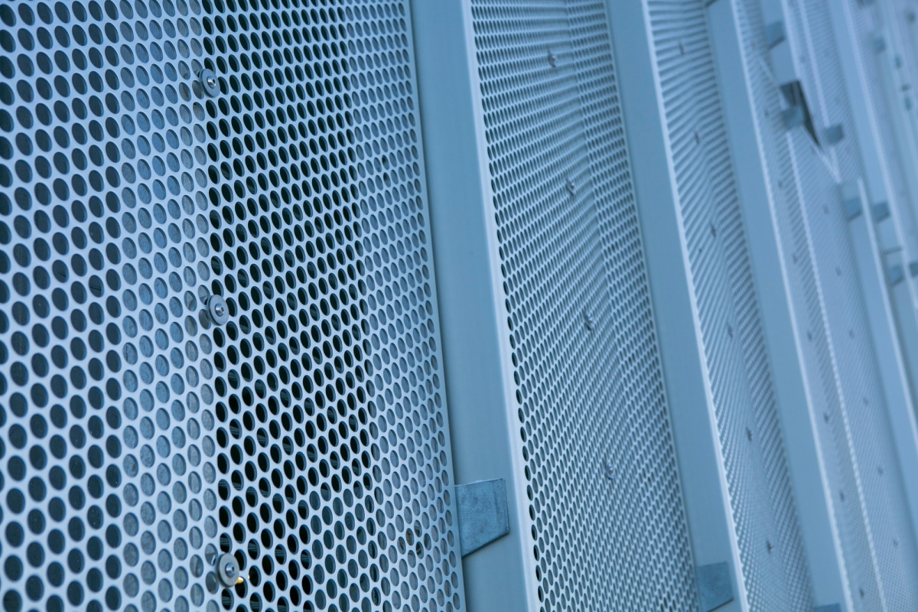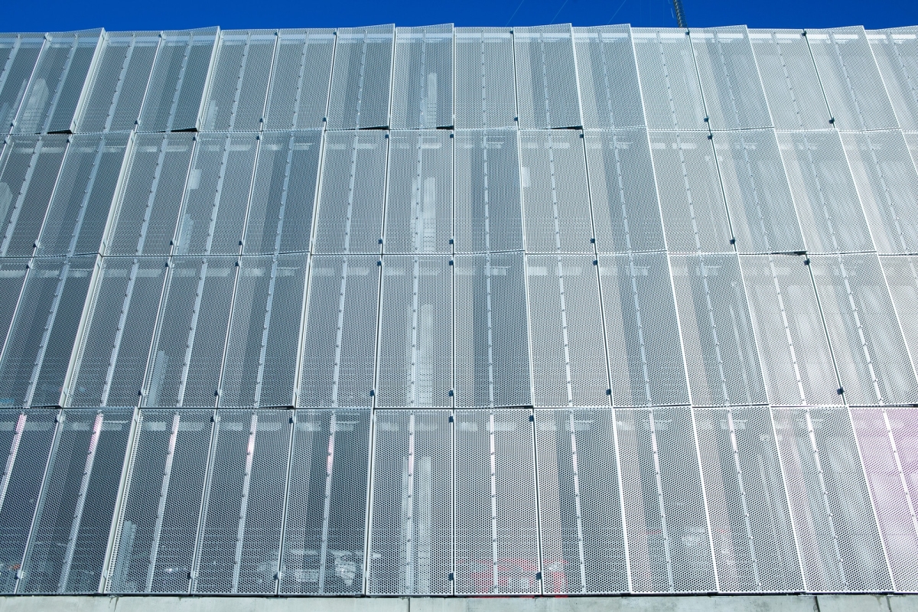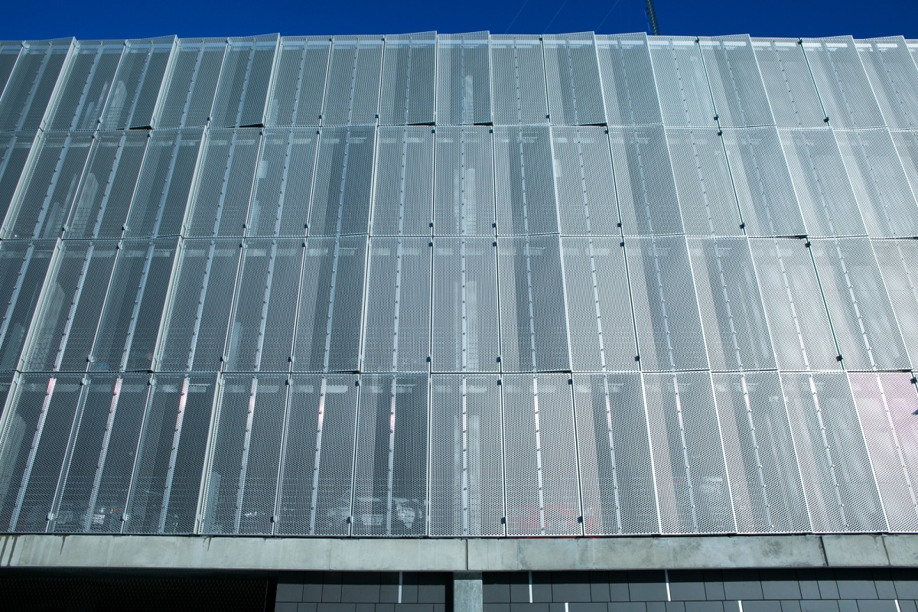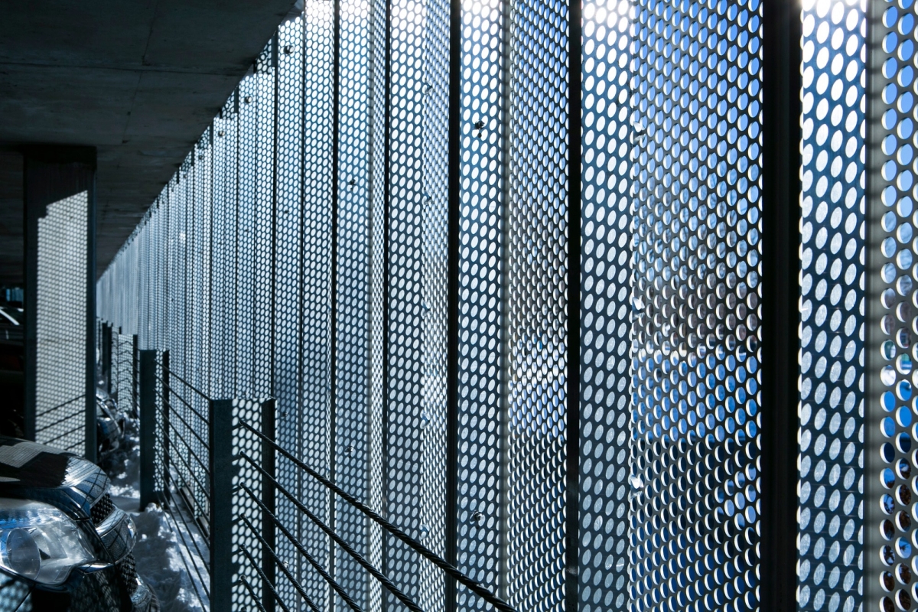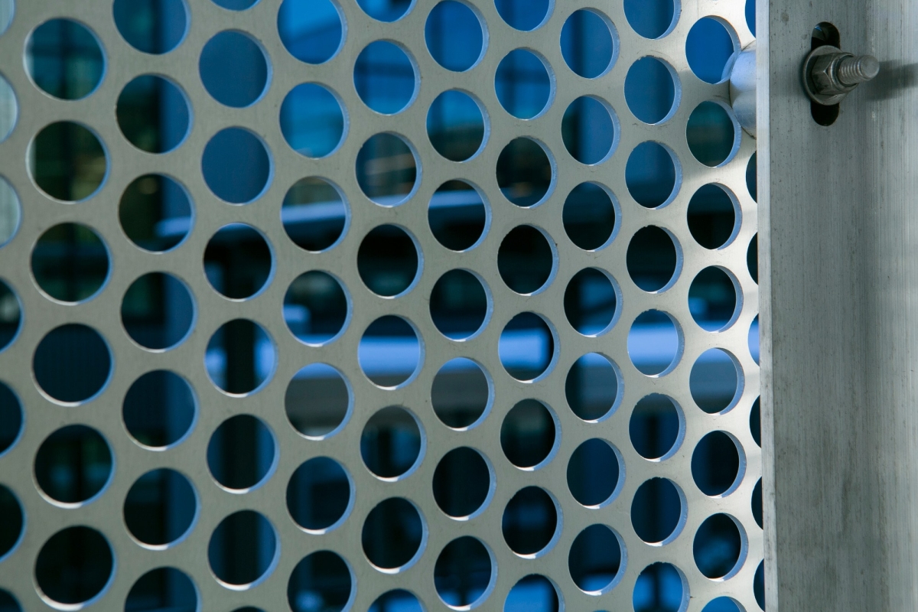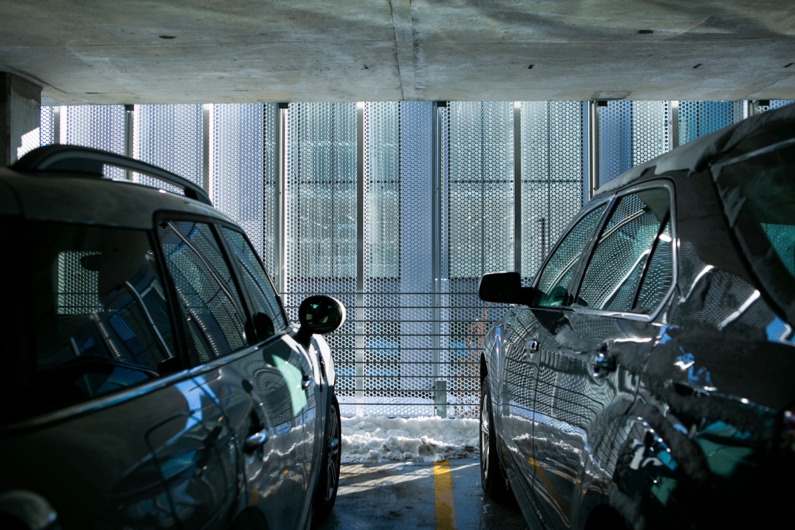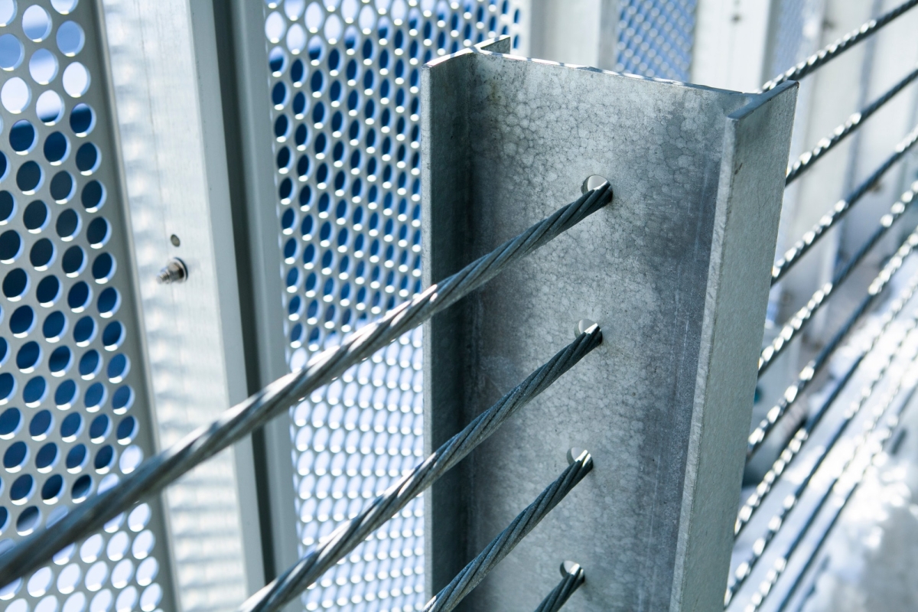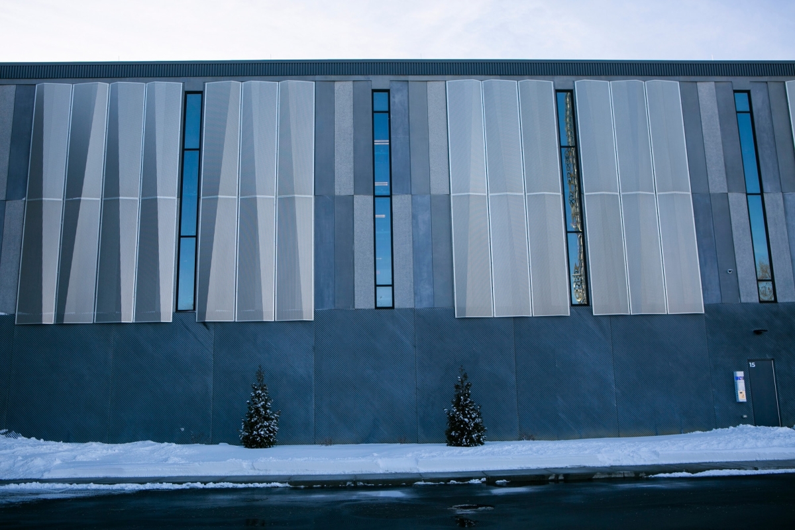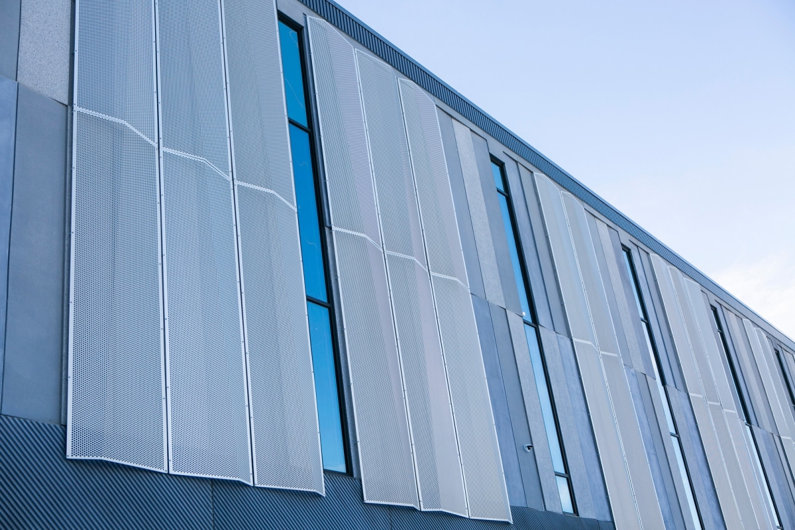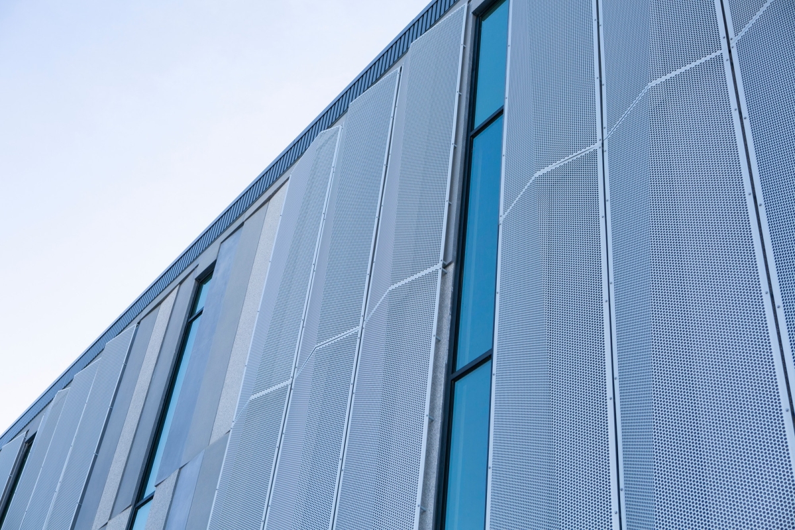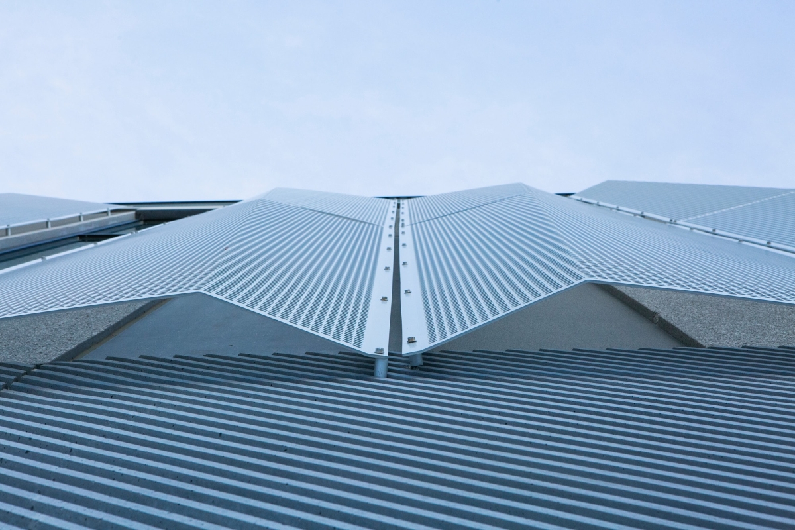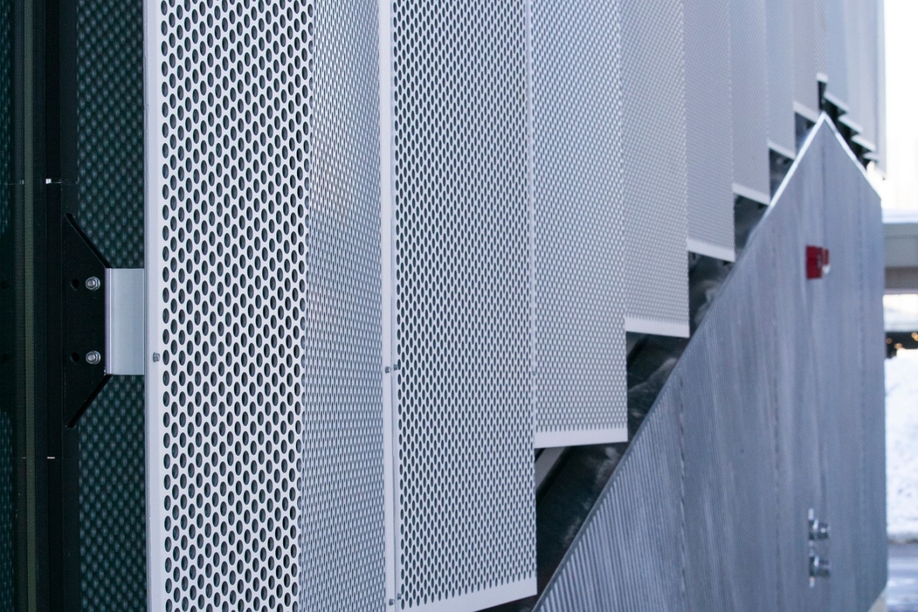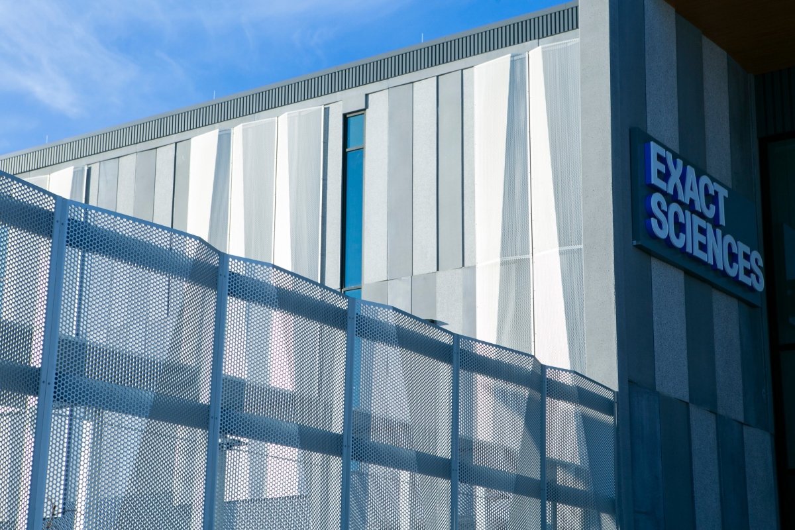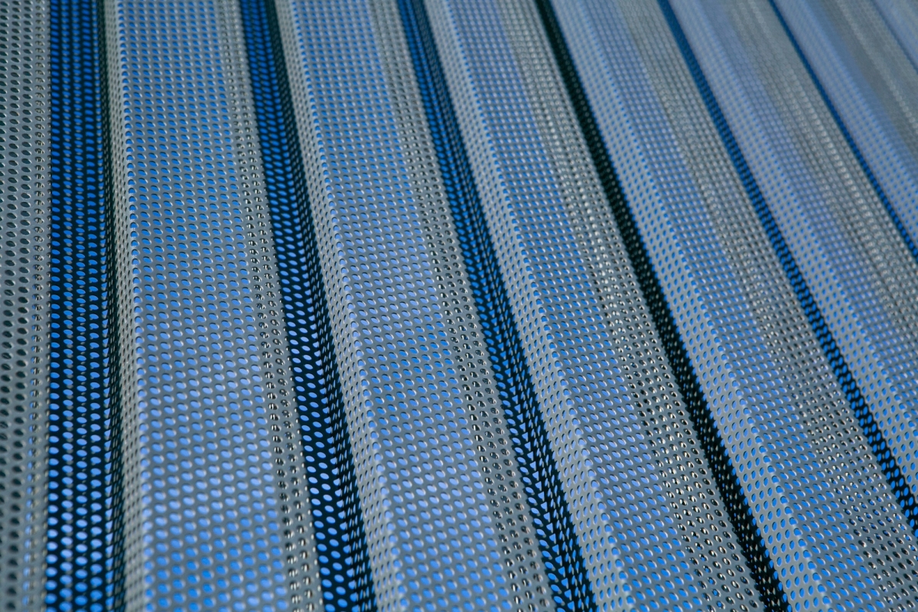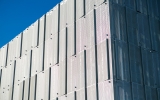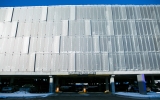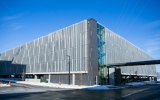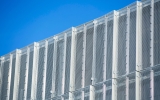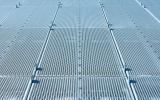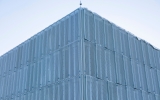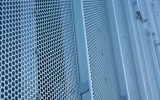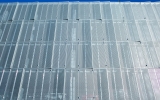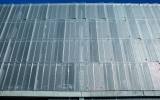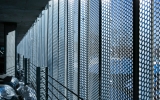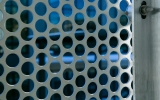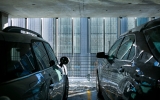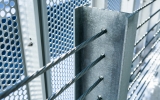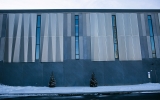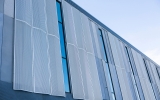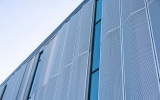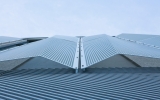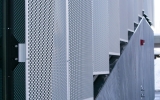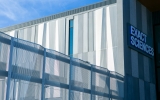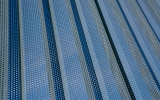Exact Sciences, a molecular diagnostics company based in Madison, Wisconsin, was building a new “Discovery Campus” on the city’s West Side to accommodate its rapidly expanding business and workforce. The campus included a laboratory, offices, a 169,000 square-foot warehouse — and a six-story, 936-stall parking garage.
This Accurate Perforating project was exceptionally challenging, requiring a combination of modern and bold design, practical design considerations, highly detailed and complex fabrication, all while meeting a very aggressive construction timeline.
The parking garage was designed by Madison architect Potter Lawson, an award-winning firm that opened shop in 1913. The massive garage is visually stunning inside and out. Accurate was called on to design panels to create a sleek exterior and also provide protection from potential ice falling from a nearby, 1300-foot-tall TV tower.
This is how Findorff evaluated Accurate’s performance on the project:
“Accurate Perforating was able to meet our demanding schedule while maintaining the quality of the product, which allowed the prefabrication to go smoothly. Accurate was able to pre-drill and form panels to accept their inner structural frames at their prefabrication shop prior to being shipped to the site and installed in the field. This perforated metal panel scope was challenging, and we were glad to have Accurate on the job.”
Metal fabrication involves punching holes in metal, but that is only the beginning. With imaginative fabrication, perforated metal can become a design feature that conveys and enhances a company’s brand and image. In close collaboration with the client, architect and contractor, Accurate helped create a parking garage that perfectly reflects the dynamic, technology-driven spirit of Exact Sciences.
Project Participants
- Owner: Exact Sciences
- Architect: Potter Lawson, Inc.
- Parking Stories: 6 levels – LL, GF, 1st, 2nd, 3rd, 4th
- Parking Spots: 936 Stalls
- Perforated Building Façade: Accurate Perforating

