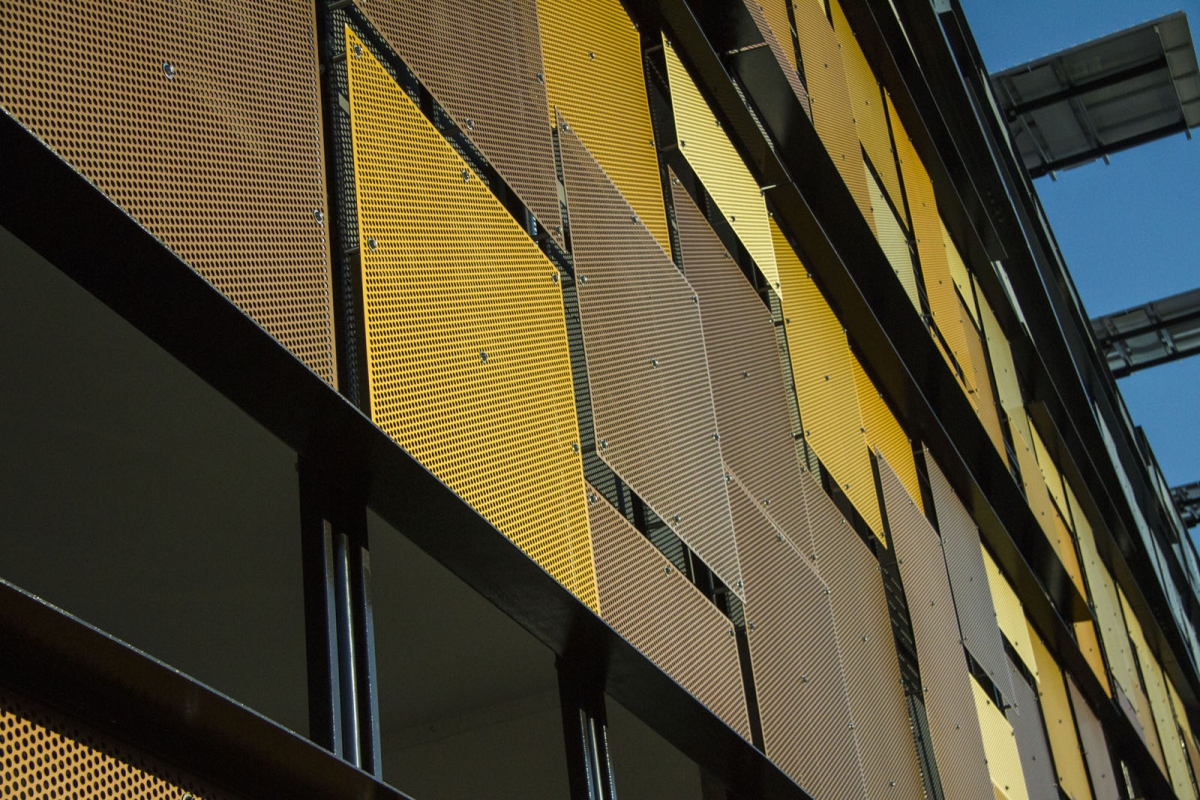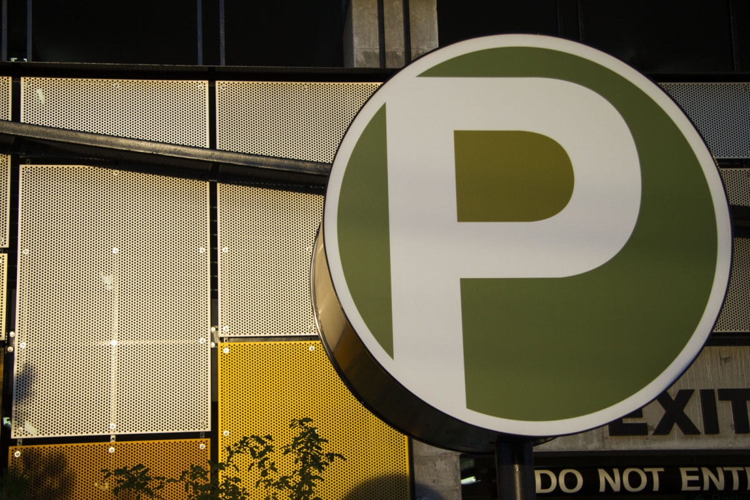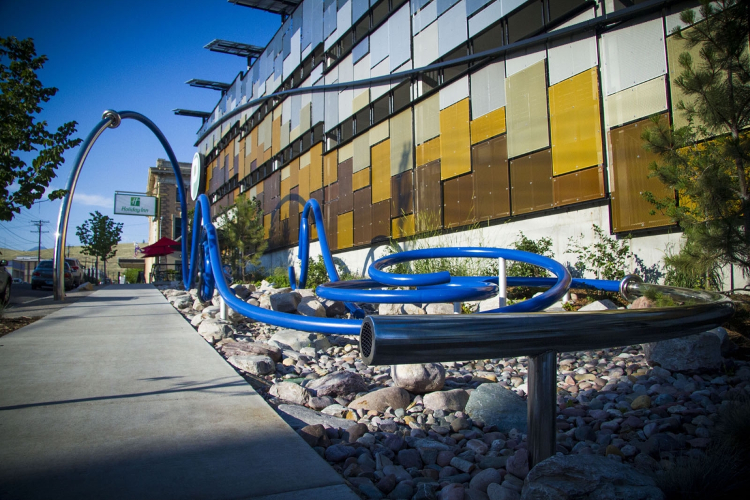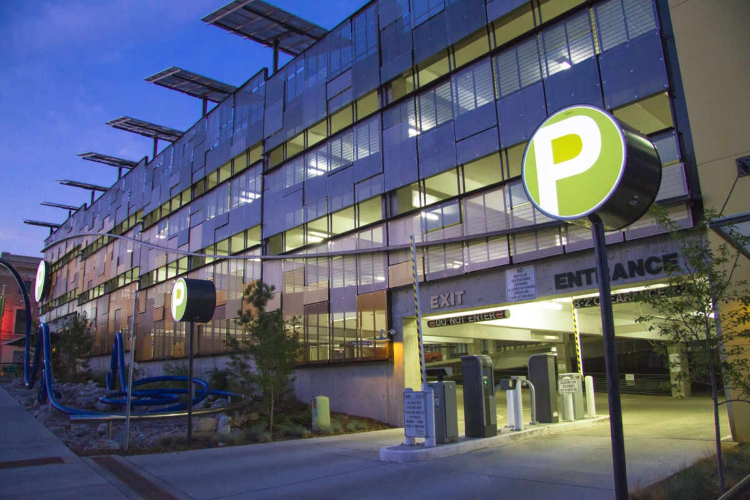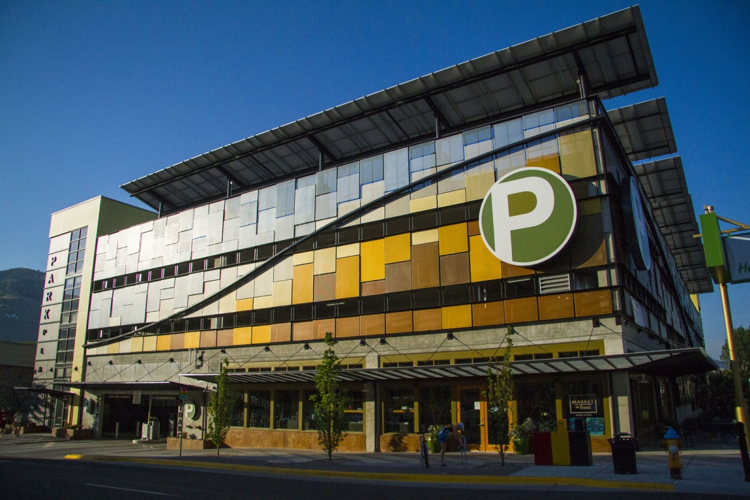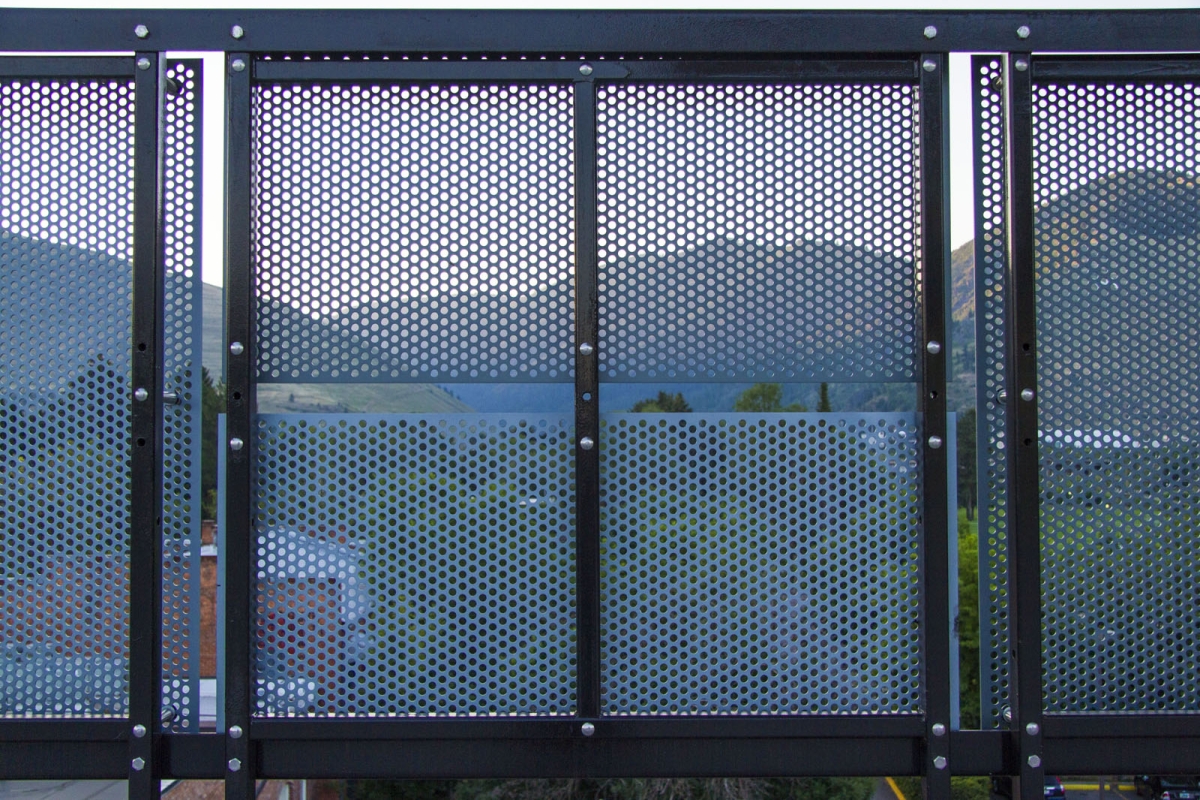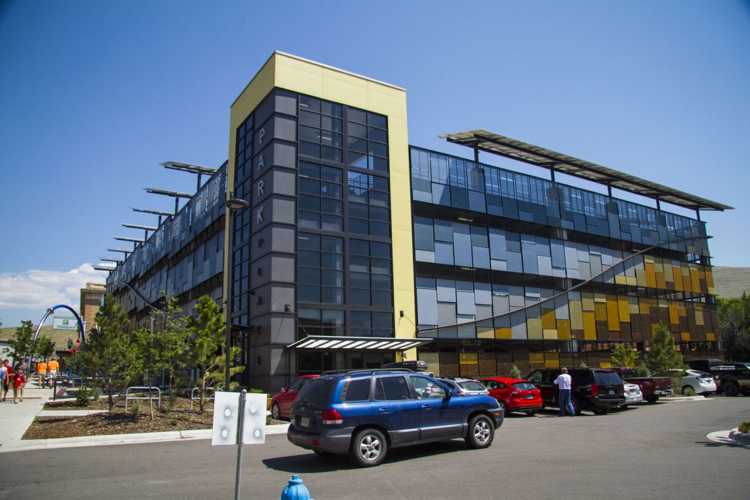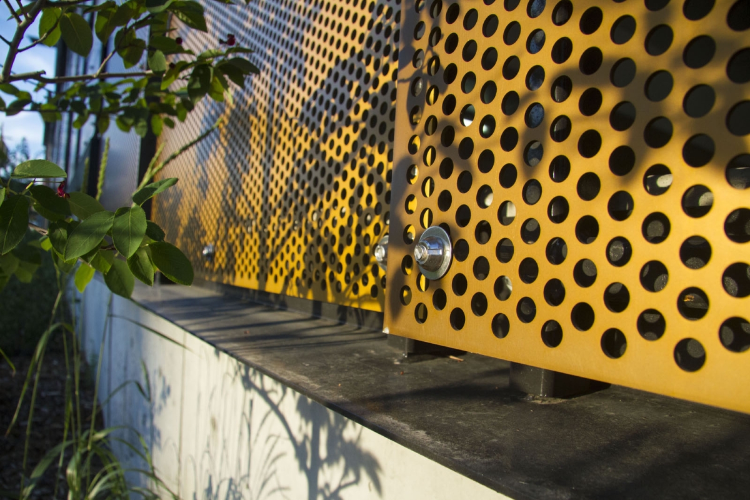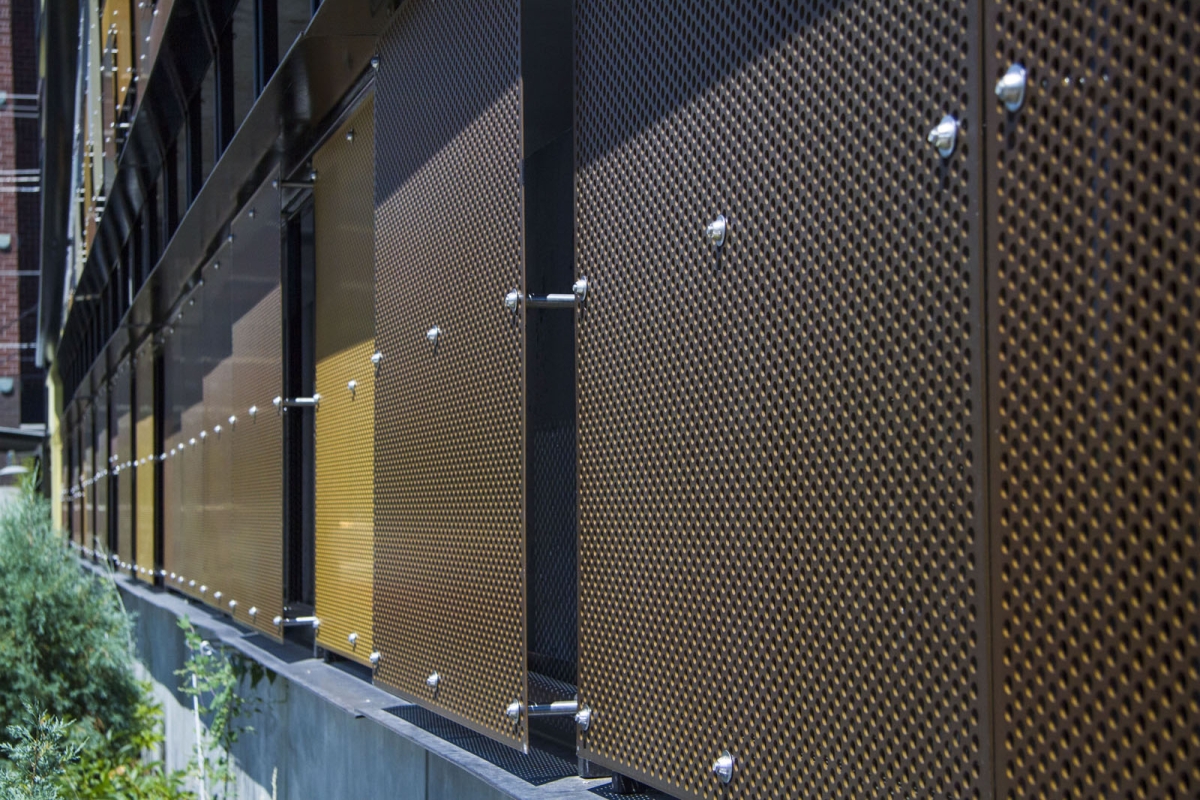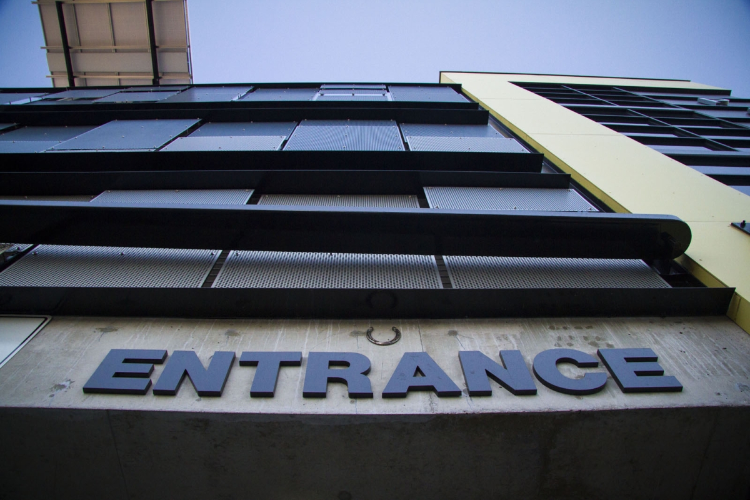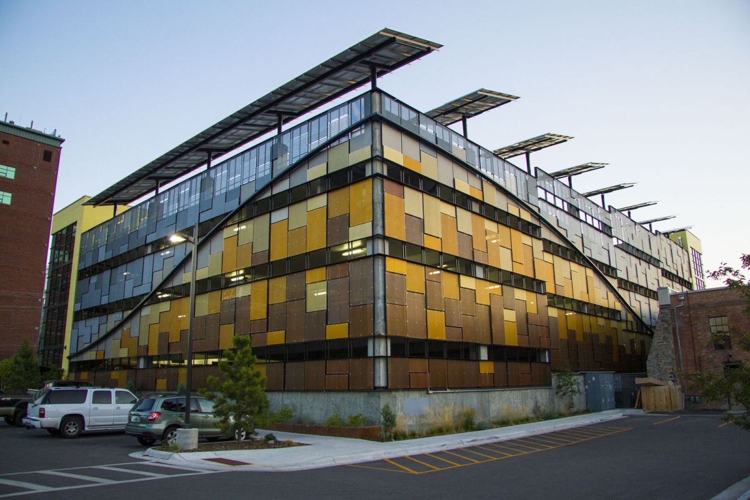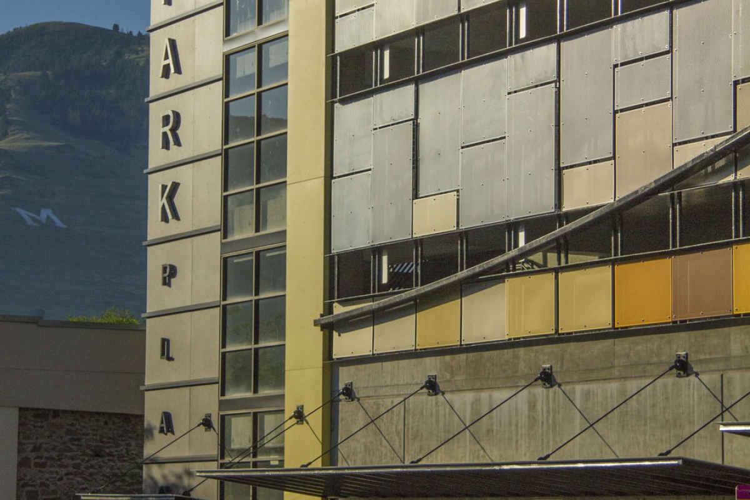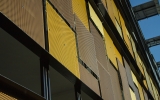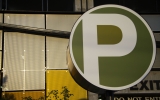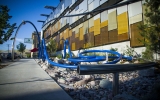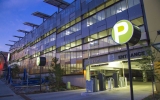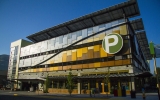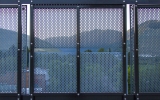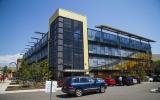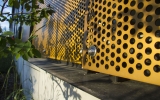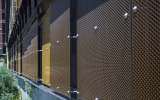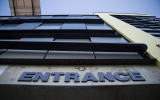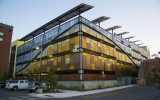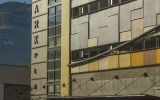Parking garages used to be those plain, boring structures only valued for the parking they provided and not their appearance. Today, the latest architectural masterpiece in your town could provide beauty and inspiration as well as a place to park your car. The new parking garage in Missoula, Montana, appropriately called Park Place, achieved this so thoroughly that it was awarded the prestigious Architectural Achievement Award from the International Parking Institute (IPI) for being visually stunning as well as extremely functional.
Park Place is a five-level, 334-space parking garage in the central business district of the serene, yet vibrant, medium-sized city of Missoula, Montana. The group that contracted the structure, the Missoula Parking Commission, had numerous goals for the project including cost-effectively providing more parking spaces to the downtown area and offering a fresh, urban, and progressive design with a focus on brightness, safety, and accessibility.
Designed by Missoula-based architect, McArthur, Means & Wells (MMW), Park Place was constructed to be functional, green, modern, and integrated with the local environment. Mirroring the natural backdrop of the surrounding area, the building’s façade was fashioned of a gradation of brown, gold, green, and blue-toned perforated panels. The façade represents the grasslands, mountains and sky around the city. “The lower section is a goldenrod color, like the grasses of Mount Jumbo and Sentinel, local geographical features in Missoula. The steel swoop is the shape of the mountains. The blue-gray tones mimic the twilight sky,” according to Anne Guest, director of the Missoula Parking Commission."
Also included in this progressive structure are a blue spiraling public art sculpture, named “Go with the Flow”, a 3,000 square foot convenience store, and an array of photovoltaic solar panels providing up to 80 percent of the garage’s electrical requirements; all which were added to make the garage a more cohesive part of the environment. “Maintaining positive curb appeal for pedestrians and downtown shoppers was an important objective”, said Don MacArthur, one of the project architects from MMW.
The building was erected by another Missoula-based firm; Gordon Construction. Gordon was given the daunting responsibility of precisely assembling more than 1,000 perforated panels of various sizes and colors to the concrete structure in order to successfully orchestrate the desired earth-to-sky motif. Accurate Perforating was selected to manufacture the complex array of 1/8” 5005-H34 aluminum perforated panels for the structure's exterior. The facade required an assortment of five different panel sizes ranging from 48” x 22” to 48” x 94” and eight different colors. Overall, 1,019 perforated panels were needed for the project. Each panel was perforated with ½” holes on ¾” staggered spacings providing a 40% open area. This perforation pattern allows for maximum safety/security, light, and air flow, while also offering effective screening of the cars parked in the interior. “The idea was to try to balance the lighting and electrical needs to the electrical output of the solar panel array,” MacArthur said. " Preliminarily, it looks like we will be very close to offsetting those needs.”
Each panel was perforated with margins (unperforated areas), and punched with carriage bolt holes for fast and easy installation. All panels were finished with a high-grade anodized coating or painted with an architectural finish called Kynar, depending on the color of the perforated panel. The contractor received all perforated panels in custom-constructed packaging to ensure the facade components arrived safely onsite. Additionally, the packaging was specifically marked to provide easy identification of the different sized and colored panels allowing for quicker facade construction.
To Accurate, supplying perforated metal panels and components for an architectural project like Park Place is more than just simply punching holes in sheets of metal. It’s the attention to detail, commitment to quality, careful coordination and detailed collaboration with project participants that allow us to fully support an architect’s vision and a contractor’s work. It’s that philosophy that will always drive us to provide precisely what’s needed; whether it’s for the world’s largest skyscraper or your neighborhood parking garage.
Project Participants:
- Owner: Missoula Parking Commission
- Architect: MacArthur, Means & Wells
- Partner/Project Manager: Missoula Redevelopment Agency
- Contractor: Gordon Construction
- Parking Consultant/Structural Engineer: Carl Walker
- Consulting Engineers: Beaudette
- Civil Engineer: WGM Group
- Landscape Architect: Landscape Architecture Studio
- Mechanical/Electrical Engineer: DC Engineering
- Perforated Building Façade: Accurate Perforating

